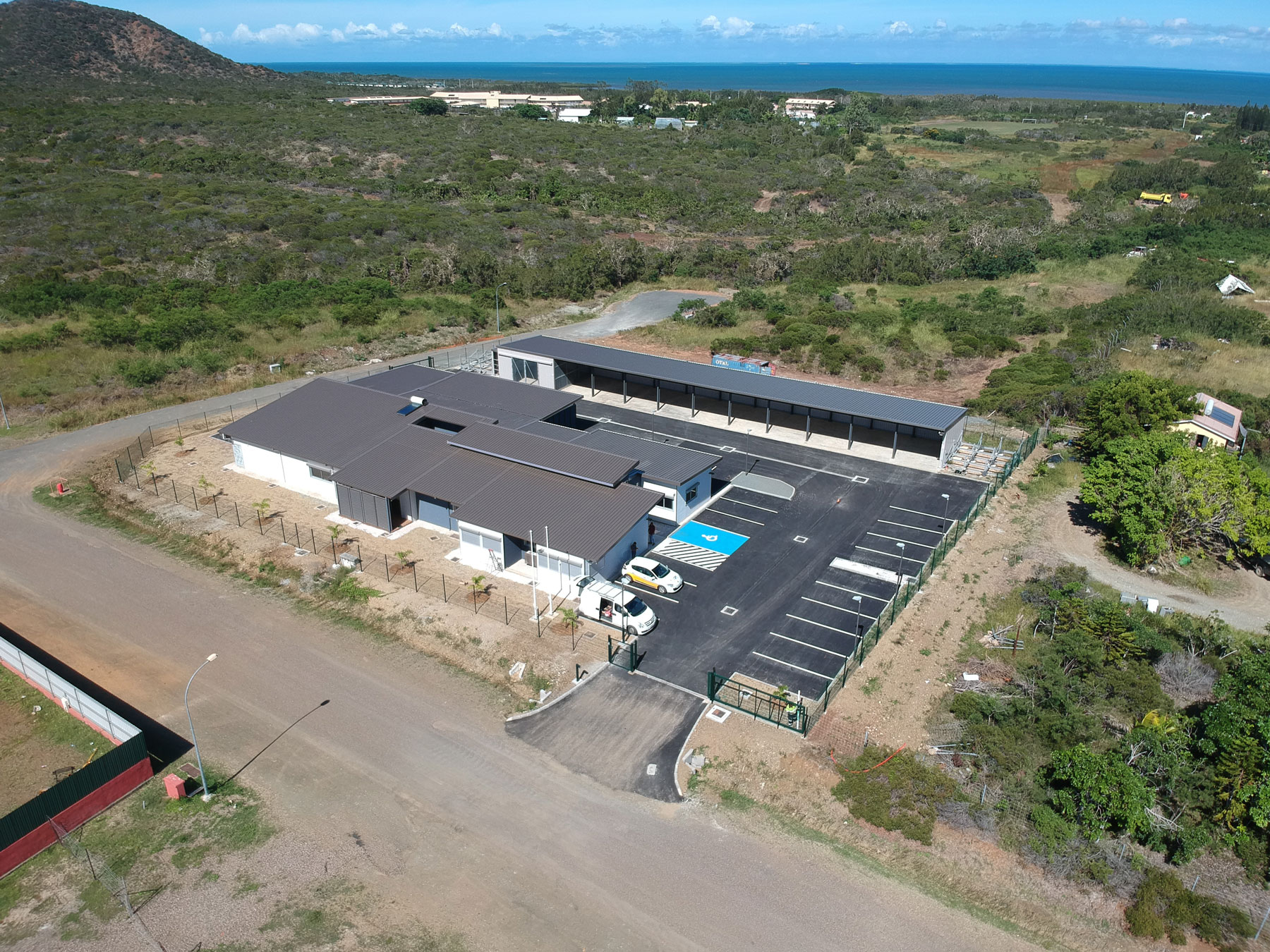Inauguration of the New Technical Support Unit of the OPT-NC in Koumac
Yoann LECOURIEUX, Chairman of the Board of the OPT-NC, and its Acting General Manager, Philippe GERVOLINO inaugurated the new Technical Support Unit of the OPT-NC in Koumac, on Thursday 10 September 2020. Several administrators, as well as representatives from the City of Koumac and members of the OPT-NC’s ‘Departments and Services attended the ceremony.
The Koumac Technical Support Unit
The building formerly housing the Technical Support Unit in Koumac was located at the center of the village and had been built in the 1980s. It was not very functional and the agents were not able to execute their duties without endangering their safety. Moreover, the center did not have enough storage space.
Therefore, The OPT_NC decide to upgrade its infrastructures and improve working conditions for its agents. The construction of newer, more functional facilities started after the acquisitions of two adjacent lots in the « Le Kokondo » artisanal subdivision in Koumac.
The works undertaken had several main objectives:
- Relocate the building towards the Kokondo Industrial area,
- To provide modern and operational equipment
- Improve safety for both goods and personnel
- Improve the working environment and working conditions.
Provide newer and better suited facilities, and work spaces which facilitate performance
In order to make this project a reality, an open call for tenders, in separate lots was launched, for a start date in late 2017.
The works lasted 19 months and cost 202.820.400 XPF, including tax.

It was decided to build a more modern building with an optimized interior and exterior layouts, and friendlier places. The land on which the building is constructed has a total surface area of about 31 ares.
Works undertaken to build the Technical Support Unit in Koumac involved :
- Administrative facilities (offices, meeting room, archive room) over 305 m2 ;
- Technical facilities (supervision room, workshop, computing room, TGBT) over 245 m2 ;
- Storage facilities for equipment , with an manœuvre and delivery area over 1 300m2 ;
- Facilities for employees (locker rooms, break room) and parking spaces.